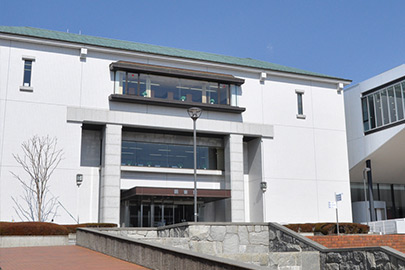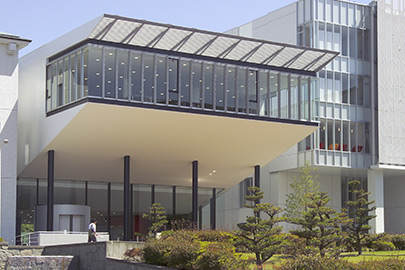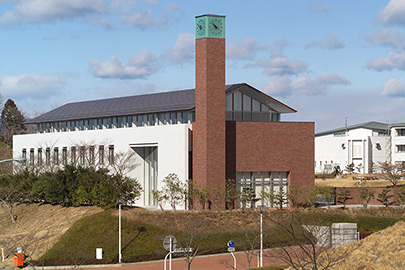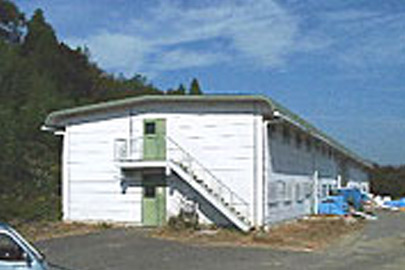Main Facilities
Main Building
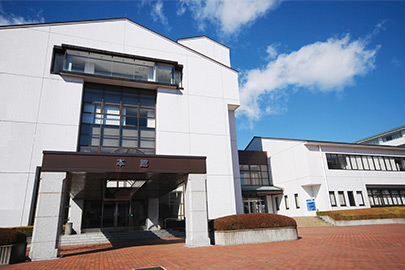
■Outline
Structure: Reinforced concrete
Scale: 4 stories above the ground
Total area:6,211.98m2
Scale: 4 stories above the ground
Total area:6,211.98m2
■Major rooms
Entrance Lobby, Instructor Lounge, President’s Room, Guest Room, Drawing Room, Meeting Room, Secretariat (Education Affairs Division, Student Affairs Division, Corporation Secretariat), Lecturer Waiting Room, etc.
Welfare Building
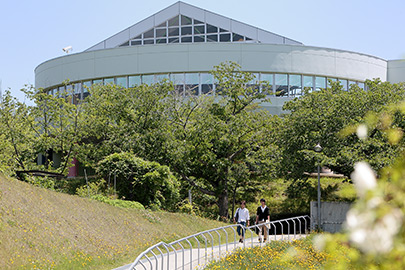
■Outline
Structure: Reinforced concrete
Scale: 2 stories above the ground
Total area:1,923.35m2
Scale: 2 stories above the ground
Total area:1,923.35m2
■Major rooms
Student Cafeteria, Student Hall
Building No.6
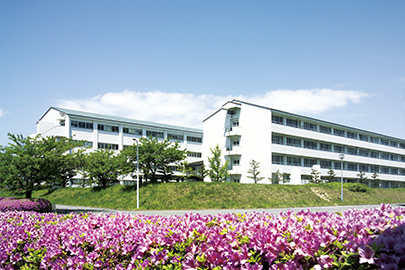
■Outline
Structure: Reinforced concrete
Scale: 4 stories above the ground
Total area:8,238.38m2
Scale: 4 stories above the ground
Total area:8,238.38m2
■Major rooms
- 1st floor:
- Conference Room, Research Laboratory, Experimental Laboratory, Dressing Room, Faculty Office, Hydrotherapy Laboratory, Recreation Room, Exercise Therapy Laboratory, etc.
- 2nd floor:
- Nursing Practice Fundamental Science Laboratory, Healthy Life Nursing Science Laboratory I, Research Laboratory, Meeting Room, etc.
- 3rd floor:
- Healthy Life Nursing Science Laboratory II, Community Health Care Nursing Science Laboratory, Specialized Equipment Laboratory, Lecture Room, Exercise Room, Meeting Room, Seminar Room, Printing Room, Research Laboratory, etc.
- 4th floor:
- Research Laboratory, Multipurpose Occupational Therapy Laboratory, Occupational Therapy Laboratory, Woodwork/Metalwork Laboratory, Ceramic Orthotic/Prosthesis Equipment Laboratory, Specimen Room, Physical Therapy Laboratory, Daily Life Activity Laboratory, Inspection/Measurement Laboratory, Multipurpose Physical Therapy Laboratory, etc.
Building No.3
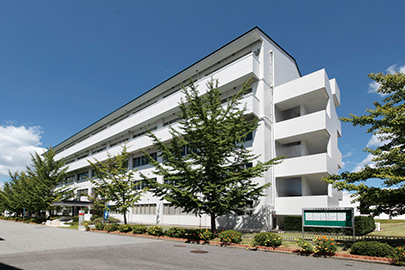
■Outline
Structure: Reinforced concrete
Scale: 5 stories above the ground
Total area:4,518.97m2
Scale: 5 stories above the ground
Total area:4,518.97m2
■Major rooms
Research Laboratory, Large Lecture Room (with a capacity of 345 people): 2, Medium Lecture Room (with a capacity of 240 people): 1, Small Lecture Room (with a capacity of 144 people): 5, Computer Exercise Room, Exercise Room, Dean’s Room, Department Head Room, Faculty Office, etc
Building No.3 West Wing
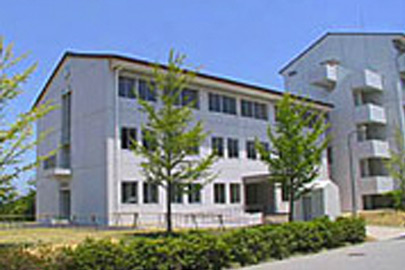
■Outline
Structure: Reinforced concrete
Scale: 3 stories above the ground
Total area:1,083.29m2
Scale: 3 stories above the ground
Total area:1,083.29m2
■Major rooms
- 1st floor:
- Psychophysiology Laboratory, Relaxation Room, Control Room, Cognition Laboratory, Sensory Perception Laboratory, Human Engineering Laboratory, Reference Room
- 2nd floor:
- Counseling Laboratory, Counseling Observation Room, Psychological Test Laboratory, Psychological Test Observation Room, Counseling Room, Collective Process Observation Room, Social Survey Summary Room, Data Analysis Room, Social Survey Data Room
- 3rd floor:
- Lecture Room etc.
Faculty of Pharmacy Building
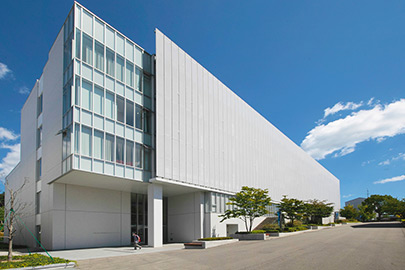
■Outline
Structure: Reinforced concrete
Scale: 4 stories above the ground and 1 basement floor
Total area:11,288.54m2
Scale: 4 stories above the ground and 1 basement floor
Total area:11,288.54m2
■Major rooms
- 1st floor:
- Large Lecture Room: 4, Mock Dispensing Pharmacy, Mock Hospital Room, Dispensing Laboratory, OSCE Booth, Meeting Room, etc.
- 2nd floor:
- Medium Lecture Room: 5, Student Laboratory: 6, General Education Room, Presentation Room, etc.
- 3rd floor:
- Experimental Laboratory: 6, Research Laboratory, Seminar Room, etc.
- 4th floor:
- Experimental Laboratory: 6, Research Laboratory, Seminar Room, etc.
- Basement floor:
- Active Learning Room, Low-temperature Laboratory, NMR Room, Animal House, Dean’s Room, Faculty of Pharmacy Office, etc.
Library
■Outline
Structure: Reinforced concrete
Scale: 3 stories above the ground and 1 basement floor
Total area:3,452.85m2
Scale: 3 stories above the ground and 1 basement floor
Total area:3,452.85m2
■Major rooms
Entrance Hall, Browsing Corner, Open-shelf Reading Room, Stack Room, Special Reading Room, Reception Counter, Audiovisual Room, Self-service Convenience Store, etc.
学習センター
■Learning Center
Structure: Steel frame
Scale: 3 stories above the ground
Total area:1,489.86m2
Scale: 3 stories above the ground
Total area:1,489.86m2
■Major rooms
1st floor: Hall
2nd floor: Learning Space
3rd floor: Learning Space
2nd floor: Learning Space
3rd floor: Learning Space
Community Hall
■Outline
Structure: Reinforced concrete(一部Steel frame)
Scale: 3 stories above the ground
Total area:1,553.93m2
Scale: 3 stories above the ground
Total area:1,553.93m2
■Major rooms
- 1st floor:
- Entrance Hall, Play Room, Group Interview Room, Observation Room, Interview Room, Reception, Office, Waiting Room
- 2nd floor:
- Graduate Student Room, Graduate School Library, Waiting Room, Drawing Room, Group Supervision Room
- 3rd floor:
- Student Union Room, Presentation Room
Auditorium
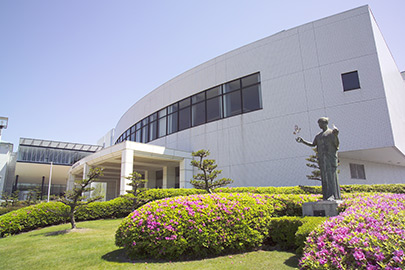
■Outline
Structure: Reinforced concrete
Scale: 3 stories above the ground and 1 basement floor
Total area:4,111.26m2
Scale: 3 stories above the ground and 1 basement floor
Total area:4,111.26m2
■Major rooms
Large Hall (with a seating capacity of 1,397), Foyer, Entrance Hall, Sound Room, Lighting Room, Waiting Room, etc.
■Major equipment
- Stage equipment
- Stage sound control equipment
- Stage lighting control equipment
- Stage sound control equipment
- Stage lighting control equipment
Gymnasium
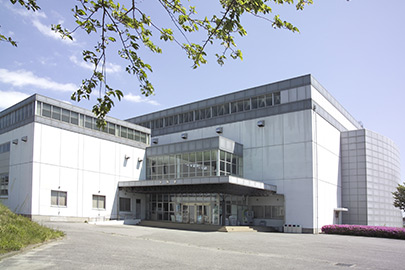
■Outline
Structure: Steel frame (partially reinforced concrete)
Scale: 2 stories above the ground
Total area:4,513.16m2
Scale: 2 stories above the ground
Total area:4,513.16m2
■Major rooms
Arena (Basketball court: 2, Volleyball court: 2, Badminton court: 4), Table Tennis Area, Training Room, Bleacher (with a seating capacity of 600), Research Laboratory, etc.
Medicinal Botanical Garden
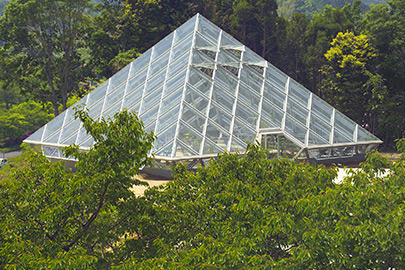
■Outline
Greenhouse Structure: Steel frame
Greenhouse area: 253.12m2
Greenhouse area: 253.12m2
■Major facilities
Diamond Cube: Greenhouse standing out in relief against the garden serving as its symbol when seen from the south side road and the campus street Medicinal Botanical Garden (bare ground): Open field divided into two parts at the point of the greenhouse and showing different plants in each season
Building No.2
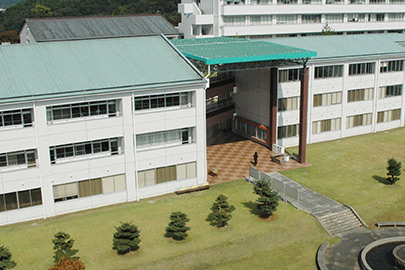
■Outline
Structure: Reinforced concrete
Scale: 3 stories above the ground
Total area:3,354.57m2
■Major rooms
Scale: 3 stories above the ground
Total area:3,354.57m2
■Major rooms
■Major rooms
Active Learning Room: 1, Medium Lecture Room (with a capacity of 100 people): 6, Small Lecture Room (with a capacity of 45 people): 8, Large Audiovisual Lecture Room (with a seating capacity of 408), Computer Study Room, etc.
Student Union House
■Outline
Structure: Steel frame
Scale: 2 stories above the ground
Total area:989.96m2
Scale: 2 stories above the ground
Total area:989.96m2
■Major rooms
Athletic Club Room: 20, Cultural Club Room: 12, Dressing Room: 2, etc.
Track and Field Ground
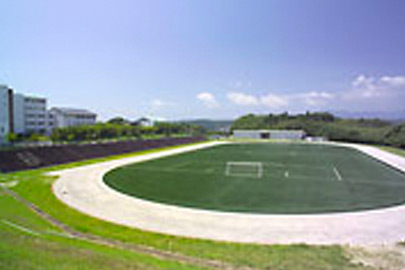
■Outline
Multipurpose athletic field inside the track: An area of approximately 10,000m2covered with long-pile artificial turf
Athletics track: Clay paving
Athletics track: Clay paving
Tennis Court
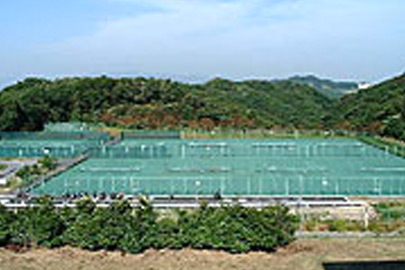
■Outline
All-weather Omni tennis court: 10,
Wall for hitting tennis balls: 1,
Toilet, Warehouse
Wall for hitting tennis balls: 1,
Toilet, Warehouse
University Hall
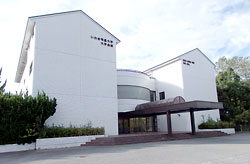
■Outline
Structure:Reinforced concrete
Scale:3 stories above the ground
Total area:1,818.00m2
Scale:3 stories above the ground
Total area:1,818.00m2
■Major facilities
Multipurpose Hall, Large Meeting Room (with a capacity of 100 people), Meeting Room (with a capacity of 20 people), Japanese-style Room (with 15 tatami mats): 2, etc.
Statue of Peace “Erini”
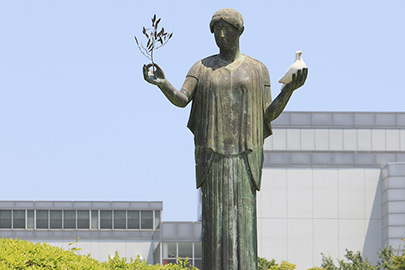
The original statue is displayed as Carapanos Collection No.540 in Room No.36 of the Athens National Museum.

